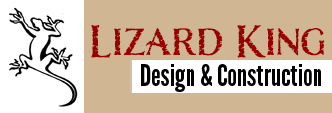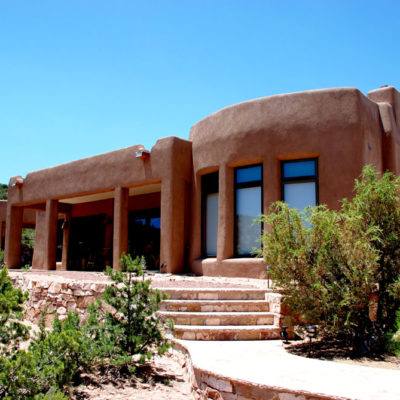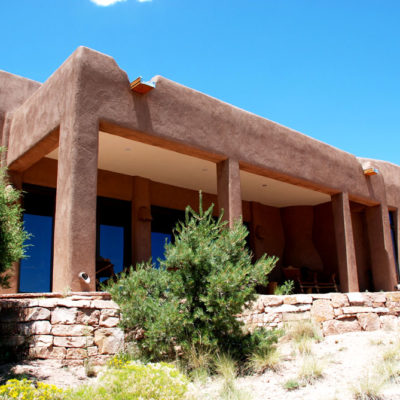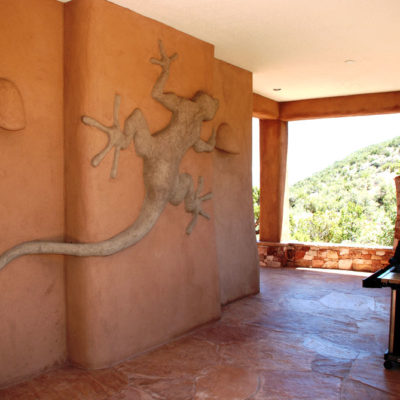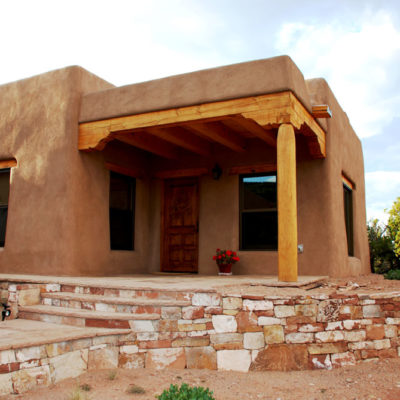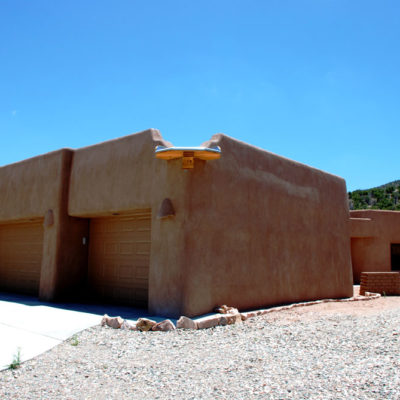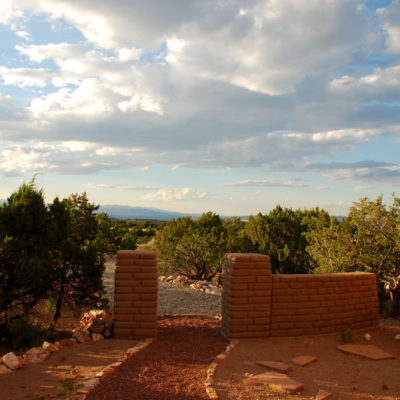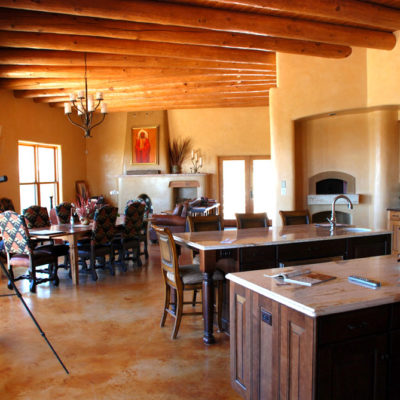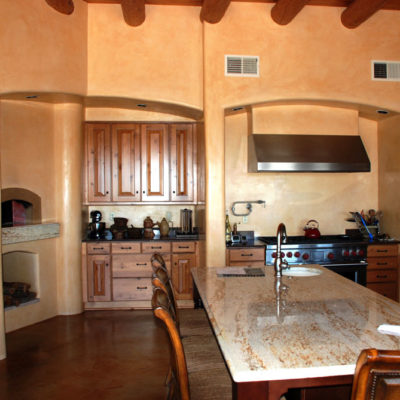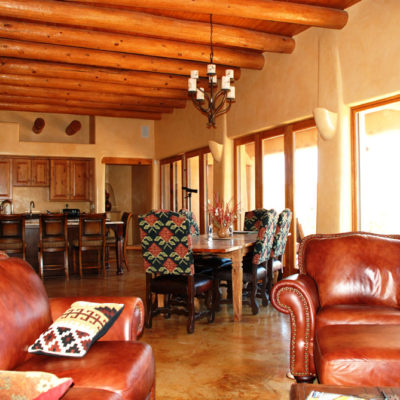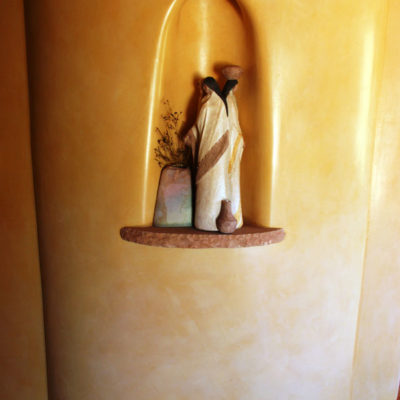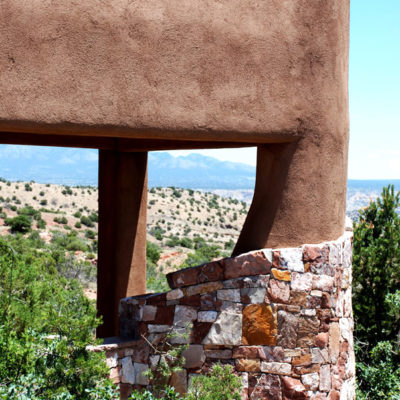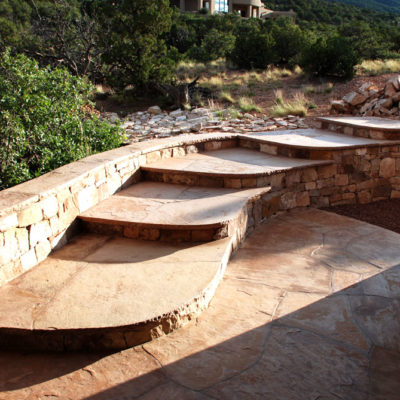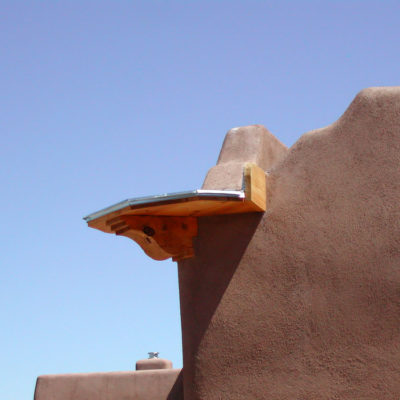Click any image to bring up the slideshow…
.
Residential Design/Build
The Tilton House
This custom adobe has heavy timbers and extensive wall and feature sculpting. The house was designed to mimic the surrounding landscape, and has a classic detached casita. The home’s extraordinary kitchen area includes a wood-burning oven and climate-control wine room. The living areas are defined with magnificent outdoor portales with overwhelming views of the Ortiz Mountains. The interior walls are diamond plaster with polished beeswax, and the exterior is 100% natural stucco. The floors are stained concrete with radiant heat throughout. The house has 5 fireplaces, all with their own unique design.
The house features Lizard King’s specialty innovations, like the recessed lighting nichos, corner canales, buttressed pilasters, and dry stacked stone walls.
Award Winner of Homes of Enchantment Parade
October 2009 at Diamond Tail Ranch in Placitas, New Mexico.
Adobe Construction, 2009
Levi Romero, architect

